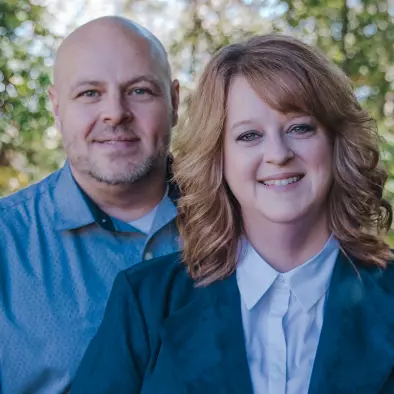
OPEN HOUSE
Sun Nov 24, 2:00pm - 4:00pm
UPDATED:
11/18/2024 06:31 PM
Key Details
Property Type Condo
Sub Type Condominium
Listing Status Active
Purchase Type For Sale
Square Footage 1,260 sqft
Price per Sqft $269
Subdivision The Concorde
MLS Listing ID 7486497
Style High Rise (6 or more stories)
Bedrooms 2
Full Baths 2
Construction Status Resale
HOA Fees $570
HOA Y/N Yes
Originating Board First Multiple Listing Service
Year Built 1988
Annual Tax Amount $4,954
Tax Year 2023
Lot Size 1,263 Sqft
Acres 0.029
Property Description
a chef's dream, featuring completely upgraded cabinets, sleek countertops, and a stylish farm sink, complemented by a new backsplash that adds a touch
of sophistication.The dining room opens up to breathtaking panoramic views, creating a perfect setting for entertaining or relaxing. Each room in this home offers amazing views, allowing you to enjoy the beauty of Buckhead from the comfort of your home. The modern bathrooms are finished with meticulous
attention to detail, providing a spa-like retreat. Experience the vibrant lifestyle of Buckhead with this exceptional property, where every detail has been
carefully crafted to offer the ultimate in comfort and style. In addition to the stunning interiors, the building boasts an array of amenities designed to
enhance your lifestyle. Residents enjoy top-notch amenities, including a gym, a sparkling pool, a private pool, tennis courts, and 24-hour concierge
service.Experience the vibrant lifestyle of Buckhead with this exceptional property, where every detail has been carefully crafted to offer the ultimate in
comfort and style.
Location
State GA
County Fulton
Lake Name None
Rooms
Bedroom Description Other,Roommate Floor Plan
Other Rooms None
Basement None
Main Level Bedrooms 2
Dining Room Open Concept, Other
Interior
Interior Features Wet Bar, High Ceilings 9 ft Main, Other
Heating Central, Electric
Cooling Central Air
Flooring Carpet, Ceramic Tile, Hardwood
Fireplaces Type None
Window Features None
Appliance Dishwasher, Disposal, Electric Oven, Electric Cooktop, Electric Water Heater
Laundry In Kitchen, Other
Exterior
Exterior Feature None
Garage Assigned, Drive Under Main Level, Covered
Fence None
Pool In Ground
Community Features Business Center, Concierge, Meeting Room, Clubhouse, Pool, Fitness Center, Near Shopping, Street Lights, Park, Dog Park, Tennis Court(s), Homeowners Assoc
Utilities Available Cable Available, Sewer Available, Water Available, Electricity Available, Phone Available
Waterfront Description None
View Other
Roof Type Concrete
Street Surface Asphalt
Accessibility None
Handicap Access None
Porch None
Total Parking Spaces 1
Private Pool false
Building
Lot Description Cul-De-Sac, Level
Story One
Foundation Slab
Sewer Public Sewer
Water Public
Architectural Style High Rise (6 or more stories)
Level or Stories One
Structure Type Stone
New Construction No
Construction Status Resale
Schools
Elementary Schools Morris Brandon
Middle Schools Willis A. Sutton
High Schools North Atlanta
Others
HOA Fee Include Door person,Maintenance Grounds,Maintenance Structure,Receptionist,Reserve Fund,Swim,Termite,Trash,Water
Senior Community no
Restrictions false
Tax ID 17 010000072283
Ownership Condominium
Financing no
Special Listing Condition None

GET MORE INFORMATION

Amie & Paul Bozeman, Team Owners/Realtors
TEAM OWNERS/REALTORS® | License ID: 300408
TEAM OWNERS/REALTORS® License ID: 300408



