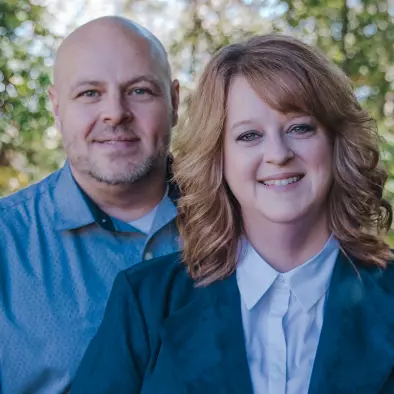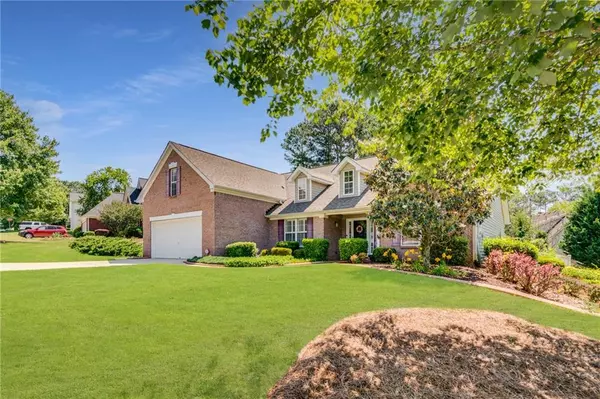For more information regarding the value of a property, please contact us for a free consultation.
Key Details
Sold Price $340,000
Property Type Single Family Home
Sub Type Single Family Residence
Listing Status Sold
Purchase Type For Sale
Square Footage 2,128 sqft
Price per Sqft $159
Subdivision Apalachee Crossing
MLS Listing ID 6900856
Sold Date 07/30/21
Style Ranch, Traditional
Bedrooms 4
Full Baths 2
Construction Status Resale
HOA Fees $425
HOA Y/N Yes
Originating Board FMLS API
Year Built 1999
Annual Tax Amount $973
Tax Year 2020
Lot Size 10,454 Sqft
Acres 0.24
Property Description
Original owner is putting home on the market for the first time. White cabinets & SS apps. in open Kitchen. Lg living area, split bedroom plan, HUGE covered patio, storage shed, irrigation system, plantation shutters, newly renovated hall bath with frameless shower and new vanity. High efficiency HVAC only 10 yrs old and regularly serviced. Laundry Room near garage entrance has extra depth. Architectural Shingles only 6 yrs old! Complete alarm system includes fire/smoke protection. Pella storm door. Just pressure washed, new mulch and pine straw. Enjoy one-level living in excellent Dacula school district with easy access to 316. This n'hood has terrific amenities!! All docs loaded onto FMLS. Please observe COVID-19 compliancy - shoe covers and gloves provided. 4th bdrm/bonus rm is currently being packed up.- please excuse the clutter. Amenities are at the end of Tributary Way. (the street just before you turn onto Oak Bluff Dr.)
Location
State GA
County Gwinnett
Area 63 - Gwinnett County
Lake Name None
Rooms
Bedroom Description Master on Main, Split Bedroom Plan
Other Rooms Shed(s)
Basement None
Main Level Bedrooms 3
Dining Room Open Concept, Separate Dining Room
Interior
Interior Features Cathedral Ceiling(s), Disappearing Attic Stairs, Double Vanity, Entrance Foyer, High Ceilings 10 ft Main, High Speed Internet, Tray Ceiling(s), Walk-In Closet(s)
Heating Natural Gas
Cooling Ceiling Fan(s), Central Air
Flooring Carpet, Hardwood, Vinyl
Fireplaces Number 1
Fireplaces Type Factory Built, Family Room
Window Features Insulated Windows, Plantation Shutters
Appliance Dishwasher, Disposal, Gas Oven, Gas Range, Microwave
Laundry In Hall, Main Level
Exterior
Parking Features Driveway, Garage, Garage Door Opener, Garage Faces Front, Kitchen Level, Level Driveway
Garage Spaces 2.0
Fence Fenced, Vinyl
Pool None
Community Features Clubhouse, Golf, Homeowners Assoc, Near Shopping, Playground, Pool, Street Lights, Tennis Court(s)
Utilities Available Cable Available, Electricity Available, Natural Gas Available, Phone Available, Sewer Available, Underground Utilities, Water Available
Waterfront Description None
View Other
Roof Type Composition, Ridge Vents, Shingle
Street Surface Asphalt
Accessibility Accessible Entrance
Handicap Access Accessible Entrance
Porch Covered, Patio
Total Parking Spaces 2
Building
Lot Description Back Yard, Front Yard, Landscaped, Level
Story One and One Half
Sewer Public Sewer
Water Public
Architectural Style Ranch, Traditional
Level or Stories One and One Half
Structure Type Brick Front, Vinyl Siding
New Construction No
Construction Status Resale
Schools
Elementary Schools Dacula
Middle Schools Dacula
High Schools Dacula
Others
HOA Fee Include Swim/Tennis
Senior Community no
Restrictions false
Tax ID R2001F516
Special Listing Condition None
Read Less Info
Want to know what your home might be worth? Contact us for a FREE valuation!

Our team is ready to help you sell your home for the highest possible price ASAP

Bought with Keller Williams Realty Metro Atl
GET MORE INFORMATION

Amie & Paul Bozeman, Team Owners/Realtors
TEAM OWNERS/REALTORS® | License ID: 300408
TEAM OWNERS/REALTORS® License ID: 300408



