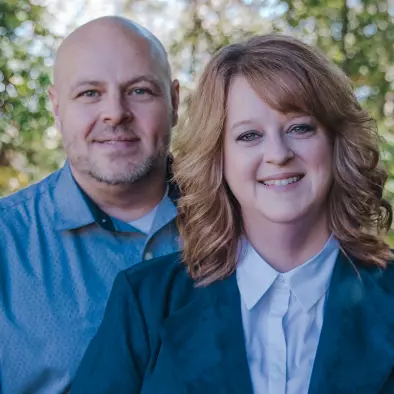For more information regarding the value of a property, please contact us for a free consultation.
Key Details
Sold Price $720,000
Property Type Single Family Home
Sub Type Single Family Residence
Listing Status Sold
Purchase Type For Sale
Square Footage 5,826 sqft
Price per Sqft $123
Subdivision Grand Cascades
MLS Listing ID 6773808
Sold Date 10/28/20
Style Ranch, Traditional
Bedrooms 3
Full Baths 4
Half Baths 1
Construction Status Resale
HOA Fees $1,268
HOA Y/N Yes
Originating Board FMLS API
Year Built 1998
Annual Tax Amount $5,685
Tax Year 2019
Lot Size 0.840 Acres
Acres 0.84
Property Description
This one is a GEM. Get away from it all with lake living in the suburbs! Ranch on a full finished basement - 2 homes in one! Office on main level, flex room and great outdoor space! Basement just finished in 2017, stunning finishes! Thoughtfully designed to accommodate 2 additional master suites in the basement if needed. As is - has great open flex space. Full kitchen & 2 full baths in basement. Main level has stunning new European ceiling to floor windows to capture the lake views! Hardwoods throughout the main, split floor plan with private master suite. Custom closets throughout, pull out drawers - no detail missed. Screened porch, deck and the grounds are STUNNING. Owner is a master gardener and their love of this property is so evident. Meticulously maintained. Multiple seating areas on the lake, including a firepit area. Homes like this do not come up often in the neighborhood! Enjoy your canoe, paddle boat or kayak right outside your backdoor - or fish right from your yard. Absolutely perfect end of cul-de-sac location with over 250+ ft of water frontage to this property. Beautiful walking paths near the water with multiple seating to capture every view! Square footage breakdown: 2,913 on main, 2913 basement (2000sf of that is finished) Total square footage: 5,826.
Location
State GA
County Forsyth
Area 221 - Forsyth County
Lake Name Other
Rooms
Bedroom Description In-Law Floorplan, Master on Main, Split Bedroom Plan
Other Rooms None
Basement Daylight, Exterior Entry, Finished, Finished Bath, Interior Entry
Main Level Bedrooms 3
Dining Room Separate Dining Room
Interior
Interior Features Bookcases, Disappearing Attic Stairs, Double Vanity, Entrance Foyer, High Ceilings 10 ft Main, High Speed Internet, His and Hers Closets, Tray Ceiling(s), Walk-In Closet(s)
Heating Natural Gas
Cooling Ceiling Fan(s), Central Air
Flooring Hardwood
Fireplaces Number 1
Fireplaces Type Factory Built, Family Room, Gas Log, Gas Starter
Window Features None
Appliance Dishwasher, Electric Cooktop, Microwave, Range Hood
Laundry Laundry Room, Main Level
Exterior
Exterior Feature Garden, Gas Grill
Parking Features Garage, Garage Faces Side, Level Driveway
Garage Spaces 2.0
Fence Fenced
Pool None
Community Features Clubhouse, Fishing, Fitness Center, Lake, Playground, Pool, Sidewalks, Street Lights, Swim Team, Tennis Court(s)
Utilities Available Cable Available, Electricity Available, Natural Gas Available, Phone Available, Underground Utilities, Water Available
Waterfront Description Lake
Roof Type Composition
Street Surface Paved
Accessibility None
Handicap Access None
Porch Deck, Patio, Screened
Total Parking Spaces 2
Building
Lot Description Cul-De-Sac, Landscaped, Level
Story One
Sewer Septic Tank
Water Public
Architectural Style Ranch, Traditional
Level or Stories One
Structure Type Brick 3 Sides, Cement Siding
New Construction No
Construction Status Resale
Schools
Elementary Schools Settles Bridge
Middle Schools Riverwatch
High Schools Lambert
Others
HOA Fee Include Swim/Tennis
Senior Community no
Restrictions false
Tax ID 205 251
Special Listing Condition None
Read Less Info
Want to know what your home might be worth? Contact us for a FREE valuation!

Our team is ready to help you sell your home for the highest possible price ASAP

Bought with Berkshire Hathaway HomeServices Georgia Properties
GET MORE INFORMATION

Amie & Paul Bozeman, Team Owners/Realtors
TEAM OWNERS/REALTORS® | License ID: 300408
TEAM OWNERS/REALTORS® License ID: 300408



