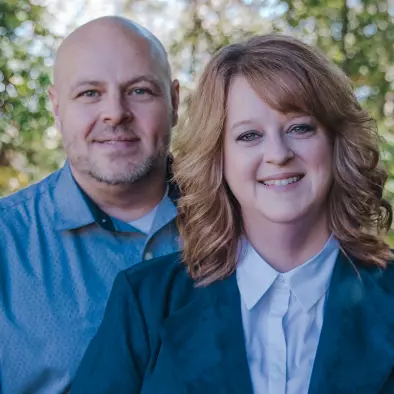For more information regarding the value of a property, please contact us for a free consultation.
Key Details
Sold Price $685,000
Property Type Single Family Home
Sub Type Single Family Residence
Listing Status Sold
Purchase Type For Sale
Square Footage 6,028 sqft
Price per Sqft $113
Subdivision Grand Cascades
MLS Listing ID 6784653
Sold Date 12/03/20
Style Traditional
Bedrooms 6
Full Baths 5
Construction Status Resale
HOA Fees $1,268
HOA Y/N Yes
Originating Board FMLS API
Year Built 2000
Annual Tax Amount $5,311
Tax Year 2019
Lot Size 0.590 Acres
Acres 0.59
Property Description
Unique opportunity in Grand Cascades! This 3 SIDE BRICK home is one of the largest and RARELY comes up! Room for everything and everyone! 4 finished floors include main level w/ Bed & full bath, recently updated kitchen, HUGE walk in pantry, mudroom, side entry 3 car garage, tons of storage, open concept, large dining and family room open to kitchen. 2nd floor features 4 bedrooms & 3 full bath, Zoned HVAC is only a few years old, Master Suite has it all - walk out deck, his / her vanities & closets, GIGANTIC bonus room w/ fireplace; 3rd floor features an open bonus room and more storage! TERRACE LEVEL is a SHOW STOPPER - GORGEOUS custom wood work throughout, FANTASTIC entertainment space - bar, stacked stone fireplace, HUGE well appointed professionally designed THEATRE ROOM, generous Guest bedroom and full bath w/ steam shower. Your home will be the place to be so invite your friends and family over just in time for the holidays! Top Schools! Close to Shopping and those amaZing amenities include: jr olympic pool, kiddie pool, sports complex (soccer, baseball, volleyball, basketball, 6 lighted tennis courts w/ pavilions), 2 lakes (fishing, canoes, kayaks) and miles of walking trails along the Chattahoochee River! NOTE: sf represents finished sf only - unfinished space not included in this count!
Location
State GA
County Forsyth
Area 221 - Forsyth County
Lake Name None
Rooms
Bedroom Description In-Law Floorplan, Sitting Room
Other Rooms None
Basement Daylight, Exterior Entry, Finished, Finished Bath, Full, Interior Entry
Main Level Bedrooms 1
Dining Room Dining L
Interior
Interior Features Bookcases, Central Vacuum, Double Vanity, Entrance Foyer 2 Story, High Ceilings 10 ft Main, His and Hers Closets, Tray Ceiling(s), Walk-In Closet(s)
Heating Central, Natural Gas, Zoned
Cooling Central Air
Flooring Carpet, Ceramic Tile, Hardwood
Fireplaces Number 3
Fireplaces Type Basement, Blower Fan, Family Room, Gas Log, Great Room, Other Room
Window Features Insulated Windows, Shutters
Appliance Dishwasher, Double Oven, Gas Cooktop, Microwave, Range Hood, Self Cleaning Oven
Laundry Laundry Room, Main Level
Exterior
Exterior Feature Private Front Entry, Private Rear Entry, Storage
Parking Features Attached, Garage, Garage Faces Side, Kitchen Level, Parking Pad, Storage
Garage Spaces 3.0
Fence None
Pool None
Community Features Clubhouse, Fishing, Fitness Center, Homeowners Assoc, Lake, Near Schools, Near Shopping, Playground, Pool, Street Lights, Swim Team, Tennis Court(s)
Utilities Available Cable Available, Electricity Available, Natural Gas Available, Water Available
Waterfront Description None
View Other
Roof Type Composition
Street Surface Paved
Accessibility None
Handicap Access None
Porch Covered, Front Porch, Patio, Rear Porch, Side Porch
Total Parking Spaces 3
Building
Lot Description Corner Lot, Cul-De-Sac, Landscaped, Wooded
Story Two
Sewer Septic Tank
Water Public
Architectural Style Traditional
Level or Stories Two
Structure Type Brick 3 Sides, Cement Siding
New Construction No
Construction Status Resale
Schools
Elementary Schools Settles Bridge
Middle Schools Riverwatch
High Schools Lambert
Others
HOA Fee Include Swim/Tennis
Senior Community no
Restrictions false
Tax ID 205 387
Special Listing Condition None
Read Less Info
Want to know what your home might be worth? Contact us for a FREE valuation!

Our team is ready to help you sell your home for the highest possible price ASAP

Bought with Realty One Group Edge
GET MORE INFORMATION

Amie & Paul Bozeman, Team Owners/Realtors
TEAM OWNERS/REALTORS® | License ID: 300408
TEAM OWNERS/REALTORS® License ID: 300408



