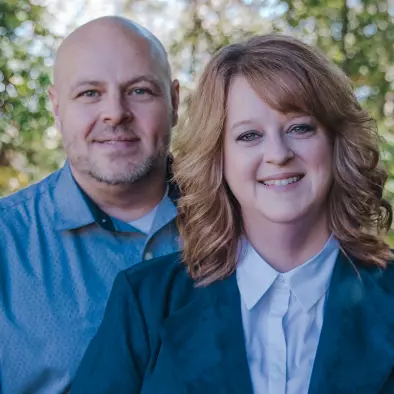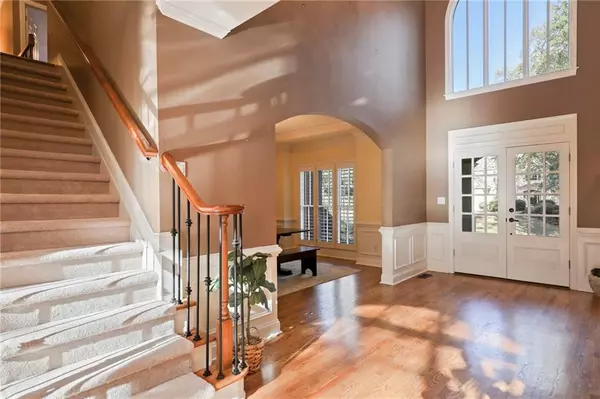For more information regarding the value of a property, please contact us for a free consultation.
Key Details
Sold Price $678,000
Property Type Single Family Home
Sub Type Single Family Residence
Listing Status Sold
Purchase Type For Sale
Square Footage 5,352 sqft
Price per Sqft $126
Subdivision Grand Cascades
MLS Listing ID 6807511
Sold Date 12/30/20
Style Traditional
Bedrooms 5
Full Baths 4
Half Baths 1
Construction Status Resale
HOA Fees $1,268
HOA Y/N Yes
Originating Board FMLS API
Year Built 1997
Annual Tax Amount $5,989
Tax Year 2019
Lot Size 0.990 Acres
Acres 0.99
Property Description
Stunning 3 SIDE BRICK Executive Home on a very private 1 acre lot located w/in walking distance of n'hood nature trail along the Chattahoochee River! Grand foyer greets you into a custom kitchen with brick accent walls, soapstone countertops, stainless appliances, open family room to kitchen plus separate den w/ fireplace. Lg dining area, home office on main, study nook in keeping room / kitchen Built in cabinets, natural light from abundance of windows overlooking a gorgeous yard! Master suite features double sided fireplace (bed to bath), his / her vanities. 2nd floor has master suite, bedroom w/ private bath, 2 add'l bedrooms with Jack and Jill bath. Terrace level perfect for entertaining: theatre / move room, bar, exercise large room (could be a bedroom if needed and has private courtyard), full bathroom, workshop, and unfinished storage. Multiple outdoor seating areas, tiered granite fountain, creek borders the property and plenty of room for a pool! House sits next to Chattahoochee River preserve acreage so enjoy the benefits of an active swim / tennis n'hood and some backyard privacy of wooden acreage! TOP SCHOOLS! Jr. Olympic Pool, 6 tennis courts, sports complex (sand volleyball, soccer, baseball, half court basketball) 2 lakes w/in community. SF breakdown (main 4,664, basement 1,788)
Location
State GA
County Forsyth
Area 221 - Forsyth County
Lake Name None
Rooms
Bedroom Description Oversized Master
Other Rooms None
Basement Daylight, Exterior Entry, Finished, Finished Bath, Full, Interior Entry
Dining Room Butlers Pantry, Seats 12+
Interior
Interior Features Bookcases, Cathedral Ceiling(s), Central Vacuum, Disappearing Attic Stairs, Double Vanity, Entrance Foyer, Entrance Foyer 2 Story, High Ceilings 9 ft Main, Tray Ceiling(s), Wet Bar
Heating Forced Air, Natural Gas, Zoned
Cooling Central Air, Zoned
Flooring Carpet, Hardwood
Fireplaces Number 2
Fireplaces Type Double Sided, Factory Built, Family Room, Gas Log, Great Room, Master Bedroom
Window Features Insulated Windows
Appliance Dishwasher, Double Oven, Gas Range, Gas Water Heater, Microwave, Self Cleaning Oven
Laundry Laundry Chute, Laundry Room, Main Level
Exterior
Exterior Feature Courtyard, Garden, Private Front Entry, Private Rear Entry, Private Yard
Parking Features Attached, Driveway, Garage, Garage Faces Side, Kitchen Level, Level Driveway
Garage Spaces 2.0
Fence None
Pool None
Community Features Clubhouse, Fishing, Fitness Center, Homeowners Assoc, Lake, Near Schools, Near Shopping, Playground, Pool, Street Lights, Swim Team, Tennis Court(s)
Utilities Available Cable Available, Electricity Available, Natural Gas Available, Underground Utilities
Waterfront Description Creek
View Other
Roof Type Composition, Ridge Vents
Street Surface Paved
Accessibility None
Handicap Access None
Porch Covered, Deck, Patio, Rear Porch
Total Parking Spaces 2
Building
Lot Description Back Yard, Creek On Lot, Landscaped, Level, Private, Wooded
Story Two
Sewer Septic Tank
Water Public
Architectural Style Traditional
Level or Stories Two
Structure Type Brick 3 Sides, Cement Siding
New Construction No
Construction Status Resale
Schools
Elementary Schools Settles Bridge
Middle Schools Riverwatch
High Schools Lambert
Others
HOA Fee Include Reserve Fund, Swim/Tennis
Senior Community no
Restrictions false
Tax ID 206 078
Special Listing Condition None
Read Less Info
Want to know what your home might be worth? Contact us for a FREE valuation!

Our team is ready to help you sell your home for the highest possible price ASAP

Bought with Berkshire Hathaway HomeServices Georgia Properties
GET MORE INFORMATION

Amie & Paul Bozeman, Team Owners/Realtors
TEAM OWNERS/REALTORS® | License ID: 300408
TEAM OWNERS/REALTORS® License ID: 300408



