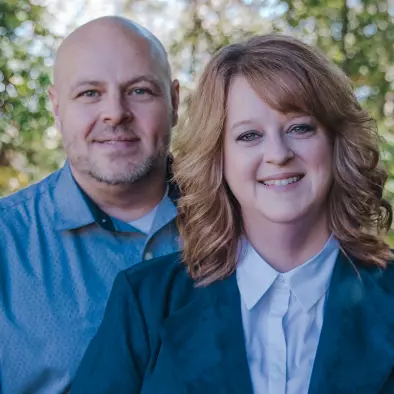For more information regarding the value of a property, please contact us for a free consultation.
Key Details
Sold Price $748,000
Property Type Single Family Home
Sub Type Single Family Residence
Listing Status Sold
Purchase Type For Sale
Square Footage 5,678 sqft
Price per Sqft $131
Subdivision Grand Cascades
MLS Listing ID 6835312
Sold Date 04/01/21
Style Traditional
Bedrooms 6
Full Baths 4
Half Baths 1
Construction Status Resale
HOA Fees $1,268
HOA Y/N Yes
Originating Board FMLS API
Year Built 1997
Annual Tax Amount $5,908
Tax Year 2020
Lot Size 1.590 Acres
Acres 1.59
Property Description
Private 1.6 acre flat lot at end of cul-de-sac in highly desirable Grand Cascades Swim / Tennis community. Lots of updates, kitchen updated, new quartz countertops, new backsplash & new appliances, mudroom, 3 car garage, finished basement (w/ kitchenette, TV room, home gym, family room), foam insulation added, hardwood throughout main levels. Upstairs has en suite access to bathrooms w/ 3 bedrooms and a large flex space / bonus room. Huge walk in attic. Lots of storage in the basement. Entertainer's delight! Multiple smart home features remain with the home. This floor plan is among the largest in the neighborhood and rarely comes up...unique opportunity....the lot is just amazing...flat green space and almost an acre of flat wooded property buffers you from the nearest neighbor....complete privacy especially once the leaves fill in in just a few short weeks. Grand Cascades has premium amenities: jr olympic pool, kiddie pool, 6 lighted tennis court w/ pavilions, playground, clubhouse / fitness room, sports complex (basketball, sand volleyball, basement field, soccer field), miles of walking trails along the Chattahoochee River, 2 catch and release fishing lakes!
Location
State GA
County Forsyth
Area 221 - Forsyth County
Lake Name None
Rooms
Bedroom Description Master on Main, Sitting Room
Other Rooms None
Basement Daylight, Exterior Entry, Finished, Finished Bath, Full, Interior Entry
Main Level Bedrooms 1
Dining Room Separate Dining Room
Interior
Interior Features Bookcases, Cathedral Ceiling(s), Disappearing Attic Stairs, Entrance Foyer 2 Story, High Ceilings 10 ft Main, His and Hers Closets, Walk-In Closet(s)
Heating Central, Forced Air, Natural Gas
Cooling Ceiling Fan(s), Central Air, Zoned
Flooring Ceramic Tile, Hardwood
Fireplaces Number 2
Fireplaces Type Double Sided, Factory Built, Family Room, Master Bedroom
Window Features Shutters
Appliance Dishwasher, Disposal, Double Oven, Gas Cooktop, Gas Oven, Microwave, Washer
Laundry Laundry Room, Main Level
Exterior
Exterior Feature Courtyard, Garden, Private Yard
Parking Features Attached, Driveway, Garage, Garage Door Opener, Garage Faces Side, Level Driveway
Garage Spaces 3.0
Fence None
Pool None
Community Features Clubhouse, Fishing, Fitness Center, Homeowners Assoc, Lake, Near Schools, Park, Playground, Pool, Sidewalks, Swim Team, Tennis Court(s)
Utilities Available Cable Available, Electricity Available, Natural Gas Available, Water Available
Waterfront Description None
View Other
Roof Type Composition
Street Surface Paved
Accessibility None
Handicap Access None
Porch Covered, Deck, Patio, Rear Porch
Total Parking Spaces 3
Building
Lot Description Back Yard, Cul-De-Sac, Landscaped, Level, Private, Wooded
Story Two
Sewer Septic Tank
Water Public
Architectural Style Traditional
Level or Stories Two
Structure Type Brick 3 Sides, Cement Siding
New Construction No
Construction Status Resale
Schools
Elementary Schools Settles Bridge
Middle Schools Riverwatch
High Schools Lambert
Others
HOA Fee Include Swim/Tennis
Senior Community no
Restrictions true
Tax ID 205 261
Special Listing Condition None
Read Less Info
Want to know what your home might be worth? Contact us for a FREE valuation!

Our team is ready to help you sell your home for the highest possible price ASAP

Bought with Compass
GET MORE INFORMATION

Amie & Paul Bozeman, Team Owners/Realtors
TEAM OWNERS/REALTORS® | License ID: 300408
TEAM OWNERS/REALTORS® License ID: 300408



