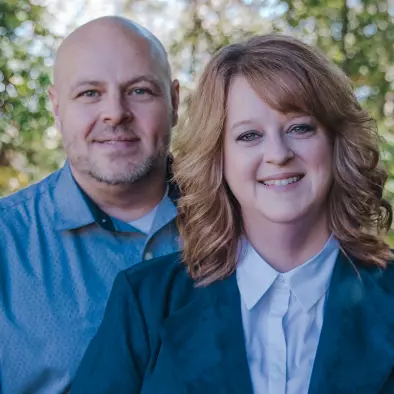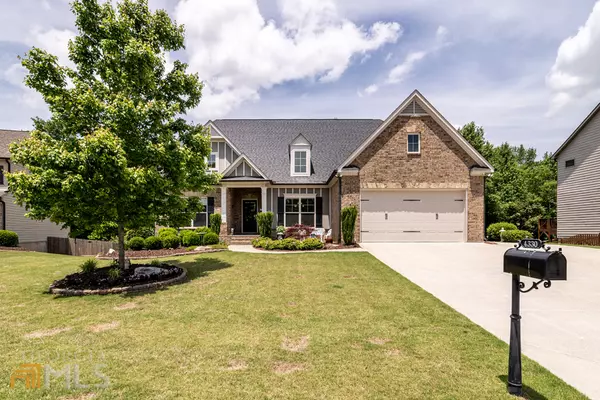Bought with Mafe Gwin • RE/MAX Legends
For more information regarding the value of a property, please contact us for a free consultation.
Key Details
Sold Price $650,000
Property Type Single Family Home
Sub Type Single Family Residence
Listing Status Sold
Purchase Type For Sale
Square Footage 4,596 sqft
Price per Sqft $141
Subdivision Hunters Walk
MLS Listing ID 10048806
Sold Date 06/20/22
Style Ranch
Bedrooms 4
Full Baths 4
Construction Status Resale
HOA Fees $825
HOA Y/N Yes
Year Built 2016
Annual Tax Amount $4,923
Tax Year 2021
Lot Size 1.170 Acres
Property Description
Welcome to this quality-built SR Home in Hunteras Walk. Pristine maintained Ranch on Full Finished Basement. Over 4,500 finished sq ft on wooded, cul-da-sac lot. Open concept with 12-foot ceilings in main living areas including Owneras Bedroom. 3 Bedrooms, 2 Baths on main with additional Bedroom and Bath on upper level. Owner's Bath feature heated tile floors, Garden Tub & Walk in Shower.** Gorgeous Hardwood Flooring: Foyer, Great Room, Dining Room, & Kitchen. Finished Basement includes Movie Theater, Great Room, Craft/Flex Room, Conditioned Workshop, Full Bath & More. Oversized covered deck, with gas line for grilling, overlooks large backyard bordered by private nature area. Kitchen showcases custom built-ins, SS farm sink, SS vent hood, large island, oven-microwave combo, & gas range cooktop. Large Dining Room host decorative coffer ceiling. Irrigation throughout entire yard, including garden and multiple landscaped beds. Backyard features full concrete pad under deck and storage building. **Upgrades include: Additional parking pad, Alarm System, Nest Thermostat, Central Vac, Gutter guards.** Community features nature trail, pool/tennis, and playground. Enjoy nearby shopping, restaurants, the best Forsyth County Schools, and Low Taxes!
Location
State GA
County Forsyth
Rooms
Basement Bath Finished, Daylight, Finished, Full
Main Level Bedrooms 3
Interior
Interior Features Central Vacuum, High Ceilings, Master On Main Level, Separate Shower, Soaking Tub, Split Bedroom Plan, Tile Bath, Tray Ceiling(s), Vaulted Ceiling(s), Walk-In Closet(s)
Heating Central
Cooling Central Air
Flooring Carpet, Hardwood, Tile
Fireplaces Number 1
Fireplaces Type Factory Built, Family Room
Exterior
Exterior Feature Garden, Sprinkler System
Garage Garage, Garage Door Opener, Parking Pad
Garage Spaces 2.0
Community Features Playground, Pool, Sidewalks, Street Lights, Tennis Court(s)
Utilities Available Cable Available, Electricity Available, High Speed Internet, Natural Gas Available, Phone Available, Sewer Connected, Underground Utilities, Water Available
Roof Type Composition
Building
Story One and One Half
Sewer Public Sewer
Level or Stories One and One Half
Structure Type Garden,Sprinkler System
Construction Status Resale
Schools
Elementary Schools Poole'S Mill
Middle Schools Liberty
High Schools North Forsyth
Others
Acceptable Financing Cash, Conventional
Listing Terms Cash, Conventional
Financing Conventional
Read Less Info
Want to know what your home might be worth? Contact us for a FREE valuation!

Our team is ready to help you sell your home for the highest possible price ASAP

© 2024 Georgia Multiple Listing Service. All Rights Reserved.
GET MORE INFORMATION

Amie & Paul Bozeman, Team Owners/Realtors
TEAM OWNERS/REALTORS® | License ID: 300408
TEAM OWNERS/REALTORS® License ID: 300408



