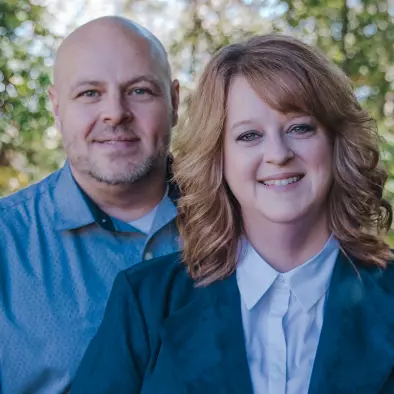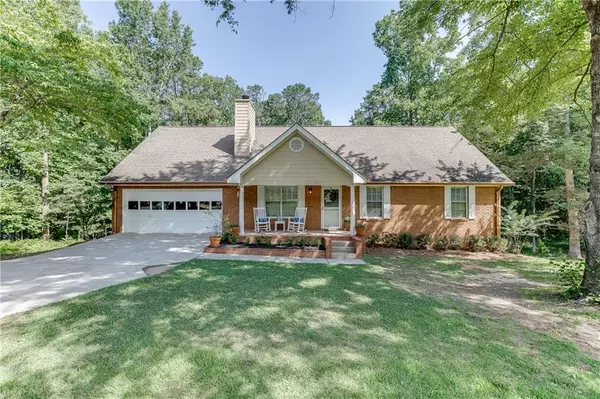For more information regarding the value of a property, please contact us for a free consultation.
Key Details
Sold Price $670,000
Property Type Single Family Home
Sub Type Single Family Residence
Listing Status Sold
Purchase Type For Sale
Square Footage 2,952 sqft
Price per Sqft $226
Subdivision Abbey Hill Assoc
MLS Listing ID 7106482
Sold Date 08/24/22
Style Ranch, Traditional
Bedrooms 4
Full Baths 3
Half Baths 1
Construction Status Resale
HOA Y/N No
Year Built 1991
Annual Tax Amount $4,218
Tax Year 2021
Lot Size 2.190 Acres
Acres 2.19
Property Description
Amazing Opportuity! 4BR/3.5BA on 2.19 acres with NO HOA! 4-sided brick ranch home sits on a partially finished basement. This home has lots of stunning updates for you! Drive up to the level yard and the covered front porch welcomes you. Step inside to the gorgeous Family Room with painted fireplace and beautiful 6" hardwood floors. The Open Kitchen features a large island with bar seating and updated lighting fixture. White cabinets, farmhouse sink and stainless appliances are just some of the updates in the Kitchen. Just off the Kitchen is the formal Dining Room overlooking the back yard with tons of natural lighting. Rounding out the main level are three spacious Bedrooms including a large Master with private bath. Additional full bath on Main level has been updated as well. Upstairs, you will find a loft area and second Master Suite with en Suite bath and lots of privacy. Down on the Terrace level, the partially finished basement offers additional storage space, or finish it off for more living area. The boat door makes storing your tools/toys easy! The backyard is an escape from your busy life. From the expansive stone patio with brick surround, to the relaxing fire pit area, the private back yard is a secluded retreat! Plenty of room to add a pool if you like too! This is a rare find in the heart of the North Gwinnett district.
Location
State GA
County Gwinnett
Lake Name None
Rooms
Bedroom Description In-Law Floorplan, Master on Main, Roommate Floor Plan
Other Rooms None
Basement Bath/Stubbed, Boat Door, Daylight, Exterior Entry, Finished, Finished Bath
Main Level Bedrooms 3
Dining Room Seats 12+
Interior
Interior Features Disappearing Attic Stairs, High Ceilings 9 ft Main, High Ceilings 9 ft Lower, High Speed Internet, Walk-In Closet(s), Other
Heating Electric, Forced Air, Heat Pump
Cooling Ceiling Fan(s), Central Air, Zoned
Flooring Carpet, Hardwood
Fireplaces Number 1
Fireplaces Type Family Room, Masonry
Window Features None
Appliance Dishwasher, Electric Range, Electric Water Heater, Self Cleaning Oven
Laundry In Basement
Exterior
Exterior Feature Private Front Entry, Private Yard, Rain Gutters, Rear Stairs
Garage Assigned, Garage, Garage Faces Front, Level Driveway, Parking Pad
Garage Spaces 2.0
Fence None
Pool None
Community Features None
Utilities Available Cable Available, Electricity Available, Phone Available, Underground Utilities, Water Available
Waterfront Description None
View Rural, Trees/Woods
Roof Type Composition, Shingle
Street Surface Asphalt, Paved
Accessibility None
Handicap Access None
Porch Patio
Total Parking Spaces 2
Building
Lot Description Back Yard, Landscaped, Level, Private, Wooded
Story One and One Half
Foundation Concrete Perimeter
Sewer Septic Tank
Water Well
Architectural Style Ranch, Traditional
Level or Stories One and One Half
Structure Type Brick 4 Sides, Concrete
New Construction No
Construction Status Resale
Schools
Elementary Schools Level Creek
Middle Schools North Gwinnett
High Schools North Gwinnett
Others
Senior Community no
Restrictions false
Tax ID R7276 023
Ownership Fee Simple
Acceptable Financing Cash, Conventional
Listing Terms Cash, Conventional
Financing no
Special Listing Condition None
Read Less Info
Want to know what your home might be worth? Contact us for a FREE valuation!

Our team is ready to help you sell your home for the highest possible price ASAP

Bought with Premier Atlanta Real Estate
GET MORE INFORMATION

Amie & Paul Bozeman, Team Owners/Realtors
TEAM OWNERS/REALTORS® | License ID: 300408
TEAM OWNERS/REALTORS® License ID: 300408



