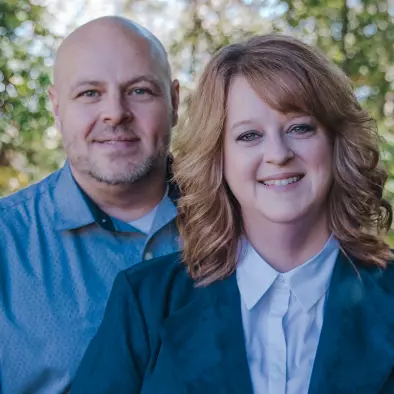For more information regarding the value of a property, please contact us for a free consultation.
Key Details
Sold Price $560,000
Property Type Single Family Home
Sub Type Single Family Residence
Listing Status Sold
Purchase Type For Sale
Square Footage 2,683 sqft
Price per Sqft $208
Subdivision Hunters Walk
MLS Listing ID 7071154
Sold Date 09/07/22
Style Traditional
Bedrooms 5
Full Baths 3
Construction Status Resale
HOA Y/N Yes
Year Built 2011
Annual Tax Amount $3,444
Tax Year 2021
Lot Size 9,147 Sqft
Acres 0.21
Property Description
Your clients will love coming home to this north facing 5-bedroom, 3 full bath home in the desirable socially active SWIM and TENNIS community located on a double cul-de-sac street with sidewalks. AWARD WINNING SCHOOLS including Poole's Mill Elementary! Hunters Walk is a conservation neighborhood with a 50' buffer with nature trails. Greeted by a stone facade rocking chair covered front porch, the 2-story foyer is flanked by a large dining room with coffered ceiling, as well as a flex room, which would make the perfect office or formal living room. Guests needing their own space? The full bathroom and bedroom on the main floor will make guests extend their visit. The cozy family room with fireplace opens to the kitchen creating the preferred open concept layout. Boasting neutral granite counter tops, upgraded 42-inch cabinets, island and breakfast area, the kitchen is truly the heart of the home. Dine al fresco or catch football on TV in the extra-large screened in porch, while watching the children play in plain view. Bistro lights adorn the private, wooded, level back yard so summer nights don't have to end so early. Upstairs, 3 bedrooms are perfect for the kids, while the oversized principal bedroom includes a sitting area. No need to share a vanity or a sink in this master bathroom! Separate vanities, an extra-large shower and soaking tub, along with more than enough closet space to house all seasons of clothes, shoes and apparel. Still needing more? HVAC was recently replaced.
Location
State GA
County Forsyth
Lake Name None
Rooms
Bedroom Description Oversized Master, Other
Other Rooms None
Basement None
Main Level Bedrooms 1
Dining Room Seats 12+, Separate Dining Room
Interior
Interior Features Coffered Ceiling(s), Entrance Foyer 2 Story, High Speed Internet, Walk-In Closet(s)
Heating Central, Electric
Cooling Ceiling Fan(s), Central Air
Flooring Carpet, Ceramic Tile, Hardwood
Fireplaces Number 1
Fireplaces Type Great Room
Window Features Double Pane Windows, Insulated Windows
Appliance Dishwasher, Disposal, Electric Oven, Microwave
Laundry Laundry Room, Upper Level
Exterior
Exterior Feature Garden, Private Yard, Rain Gutters
Garage Driveway, Garage, Garage Door Opener, Level Driveway
Garage Spaces 2.0
Fence Back Yard, Fenced, Wood
Pool None
Community Features Clubhouse, Homeowners Assoc, Near Schools, Near Shopping, Near Trails/Greenway, Park, Pool, Sidewalks, Street Lights
Utilities Available Cable Available, Electricity Available, Natural Gas Available, Sewer Available, Underground Utilities, Water Available
Waterfront Description None
View Trees/Woods
Roof Type Other
Street Surface Asphalt
Accessibility None
Handicap Access None
Porch Covered, Enclosed, Front Porch, Patio, Rear Porch, Screened
Total Parking Spaces 2
Building
Lot Description Back Yard, Cul-De-Sac, Landscaped, Level, Private, Wooded
Story Two
Foundation Slab
Sewer Public Sewer
Water Public
Architectural Style Traditional
Level or Stories Two
Structure Type Cement Siding, HardiPlank Type, Stone
New Construction No
Construction Status Resale
Schools
Elementary Schools Poole'S Mill
Middle Schools Liberty - Forsyth
High Schools North Forsyth
Others
HOA Fee Include Reserve Fund, Swim/Tennis
Senior Community no
Restrictions true
Tax ID 074 254
Acceptable Financing Cash, Conventional
Listing Terms Cash, Conventional
Special Listing Condition None
Read Less Info
Want to know what your home might be worth? Contact us for a FREE valuation!

Our team is ready to help you sell your home for the highest possible price ASAP

Bought with Keller Williams Rlty Consultants
GET MORE INFORMATION

Amie & Paul Bozeman, Team Owners/Realtors
TEAM OWNERS/REALTORS® | License ID: 300408
TEAM OWNERS/REALTORS® License ID: 300408



