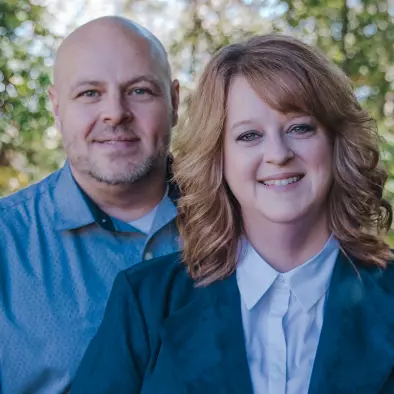For more information regarding the value of a property, please contact us for a free consultation.
Key Details
Sold Price $585,000
Property Type Single Family Home
Sub Type Single Family Residence
Listing Status Sold
Purchase Type For Sale
Square Footage 2,907 sqft
Price per Sqft $201
Subdivision Hunters Walk
MLS Listing ID 10070257
Sold Date 09/07/22
Style Craftsman,European,Traditional
Bedrooms 5
Full Baths 3
Construction Status Updated/Remodeled
HOA Fees $825
HOA Y/N Yes
Year Built 2013
Annual Tax Amount $5,072
Tax Year 2021
Lot Size 9,147 Sqft
Property Description
This is a fabulous renovation. This house has it all. Great elevation with stone accents, New exterior/interior paint, new hardwood floors on the main level, and new carpet throughout the rest of the house. The kitchen has new granite countertops, a tiled backsplash, stainless appliances, a stainless drop-down vent hood, new cabinets and island, new lighting, a new faucet, and disposal. The kitchen has a view of the family room. Formal dining room with coffered ceiling. Library/study/living room just off the foyer. There is a bedroom and a full bath on the main. The bath on the main level has new vanity with a granite counter and new faucet. 2 Story family with a wall of windows, a fireplace with gas logs, and a gas starter. A catwalk overlooks and family room. large master suite on the second level with a luxury bath, ceramic tile floors, new cabinets, and granite counter tops. New faucets and new glass enclosure and frameless shower door to be installed by the end of July 2022. The master suite has a large walk-in closet and a linen closet. additional bedrooms and a hall bath with double vanities and vinyl plank flooring. Laundry room with hardwood floors on the second level. Full basement stubbed for a full bath. Deck and large fenced private backyard perfect for a dog. The neighborhood has a swim/tennis, a playground, and a gazebo. Close to shopping and 400 and has great Forsyth schools. This will sell fast
Location
State GA
County Forsyth
Rooms
Basement Bath/Stubbed, Daylight, Interior Entry, Exterior Entry, Full
Main Level Bedrooms 1
Interior
Interior Features Tray Ceiling(s), Vaulted Ceiling(s), High Ceilings, Double Vanity, Pulldown Attic Stairs, Walk-In Closet(s), Split Bedroom Plan
Heating Natural Gas, Forced Air, Zoned
Cooling Ceiling Fan(s), Central Air, Zoned
Flooring Hardwood, Tile, Carpet, Vinyl
Fireplaces Number 1
Fireplaces Type Family Room, Factory Built, Gas Starter, Gas Log
Exterior
Garage Attached, Garage Door Opener, Garage, Kitchen Level
Garage Spaces 2.0
Fence Back Yard, Privacy, Wood
Community Features Playground, Pool, Sidewalks, Street Lights, Swim Team, Tennis Court(s), Walk To Schools, Walk To Shopping
Utilities Available Underground Utilities, Cable Available, Electricity Available, High Speed Internet, Natural Gas Available, Phone Available, Sewer Available, Water Available
Waterfront Description No Dock Or Boathouse
Roof Type Composition
Building
Story Two
Sewer Public Sewer
Level or Stories Two
Construction Status Updated/Remodeled
Schools
Elementary Schools Poole'S Mill
Middle Schools Liberty
High Schools North Forsyth
Others
Acceptable Financing Cash, Conventional
Listing Terms Cash, Conventional
Financing Conventional
Special Listing Condition Agent Owned, Agent/Seller Relationship, Investor Owned
Read Less Info
Want to know what your home might be worth? Contact us for a FREE valuation!

Our team is ready to help you sell your home for the highest possible price ASAP

© 2024 Georgia Multiple Listing Service. All Rights Reserved.
GET MORE INFORMATION

Amie & Paul Bozeman, Team Owners/Realtors
TEAM OWNERS/REALTORS® | License ID: 300408
TEAM OWNERS/REALTORS® License ID: 300408



