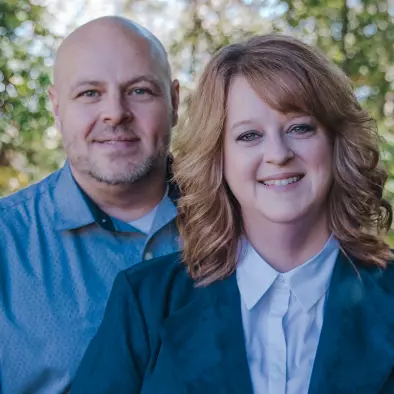For more information regarding the value of a property, please contact us for a free consultation.
Key Details
Sold Price $475,000
Property Type Single Family Home
Sub Type Single Family Residence
Listing Status Sold
Purchase Type For Sale
Square Footage 2,896 sqft
Price per Sqft $164
Subdivision Smyrna
MLS Listing ID 7150613
Sold Date 01/09/23
Style Ranch
Bedrooms 4
Full Baths 3
Construction Status Updated/Remodeled
HOA Y/N No
Year Built 1959
Annual Tax Amount $3,391
Tax Year 2021
Lot Size 0.289 Acres
Acres 0.289
Property Sub-Type Single Family Residence
Property Description
Can't beat this much space for the money in 30080! Move-in ready, updated and excellently maintained brick ranch is located on a cul-de-sac with friendly neighbors. Features an open floor plan and finished basement including office/possible 5th bedroom PLUS an entertainment room with projector screen and harmon/kardon speakers. A super flexible layout - basement has a separate driveway, stepless entrance and a second Owner's Suite. Custom landscaping, hand crafted board and batten cedar shutters and newly installed cedar flower boxes. A spacious kitchen with granite counters, breakfast bar, stainless steel appliances, Bosch 500 Series dishwasher allows for hosting and entertaining. New Pella 350 Series windows and original hardwood floors throughout that are in great condition. Backyard features a large back deck and a stone fire pit all enclosed by a privacy fence. The interior is freshly painted with updated light fixtures throughout. New showerheads in all showers with the master bathroom boasting of a high-pressure rainfall showerhead. Sidewalk access to food, shopping and recreation at Smyrna Market Village and only a short drive to Truist Park and The Battery.
Location
State GA
County Cobb
Lake Name None
Rooms
Bedroom Description Master on Main, Roommate Floor Plan
Other Rooms None
Basement Daylight, Driveway Access, Exterior Entry, Finished, Finished Bath, Full
Main Level Bedrooms 3
Dining Room Open Concept, Seats 12+
Interior
Interior Features Double Vanity, Walk-In Closet(s)
Heating Central, Forced Air, Natural Gas
Cooling Ceiling Fan(s), Central Air
Flooring Ceramic Tile, Hardwood
Fireplaces Type None
Window Features Double Pane Windows, Insulated Windows
Appliance Dishwasher, Disposal, Gas Cooktop, Gas Range, Gas Water Heater, Microwave, Refrigerator, Self Cleaning Oven
Laundry In Basement, Lower Level
Exterior
Exterior Feature Courtyard, Private Yard
Parking Features Driveway, Kitchen Level, Parking Pad
Fence Back Yard, Fenced, Privacy
Pool None
Community Features Playground, Sidewalks
Utilities Available Cable Available, Natural Gas Available, Sewer Available, Water Available
Waterfront Description None
View Trees/Woods, Other
Roof Type Composition
Street Surface Asphalt
Accessibility None
Handicap Access None
Porch Deck
Total Parking Spaces 3
Building
Lot Description Back Yard, Cul-De-Sac
Story One
Foundation Block
Sewer Public Sewer
Water Public
Architectural Style Ranch
Level or Stories One
Structure Type Brick 4 Sides
New Construction No
Construction Status Updated/Remodeled
Schools
Elementary Schools Belmont Hills
Middle Schools Pearson
High Schools Campbell
Others
Senior Community no
Restrictions false
Tax ID 17041700020
Special Listing Condition None
Read Less Info
Want to know what your home might be worth? Contact us for a FREE valuation!

Our team is ready to help you sell your home for the highest possible price ASAP

Bought with Coldwell Banker Realty
GET MORE INFORMATION
Amie & Paul Bozeman, Team Owners/Realtors
TEAM OWNERS/REALTORS® | License ID: 300408
TEAM OWNERS/REALTORS® License ID: 300408



