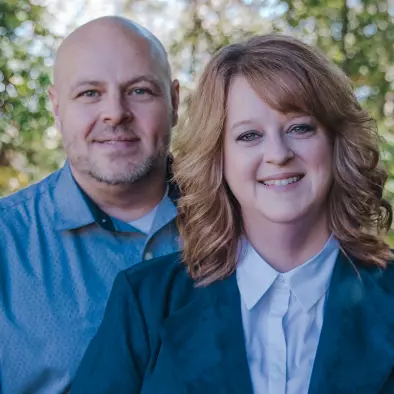For more information regarding the value of a property, please contact us for a free consultation.
Key Details
Sold Price $645,000
Property Type Single Family Home
Sub Type Single Family Residence
Listing Status Sold
Purchase Type For Sale
Square Footage 4,276 sqft
Price per Sqft $150
Subdivision Espy Enclave
MLS Listing ID 7114276
Sold Date 03/20/23
Style Craftsman
Bedrooms 5
Full Baths 6
Construction Status Resale
HOA Y/N No
Originating Board First Multiple Listing Service
Year Built 2015
Annual Tax Amount $1,599
Tax Year 2021
Lot Size 0.290 Acres
Acres 0.29
Property Sub-Type Single Family Residence
Property Description
WALKING DISTANCE TO OLD TOWN BUFORD RESTAURANTS, BARS & COFFEE SHOPS!! NO HOA IN BUFORD CITY SCHOOL DISTRICT!!! FULLY FINISHED BASEMENT APARTMENT WITH DRIVEWAY ACCESS!! A beautiful home awaits you for a primary residence or a mixed investment opportunity. Hurry to see this better than new home that has been superbly maintained. Features are an inviting rocking-chair front porch, foyer entry, formal dining room, open concept family room and kitchen, lovely breakfast room, main level bedroom suite with full bath, mud room, spacious owner's suite, large entertainment loft upstairs with bath, spacious secondary bedrooms, private bathrooms for EVERY bedroom on the upper level, hardwood flooring, ceramic tile baths, a private upper balcony, multiple entertainer's decks on the rear, a full basement apartment, garden sprinkler system, Nest thermostats, Ring Doorbell & Security cameras, exterior flood lighting & more. The downstairs apartment is move-in ready for a tenant or additional full-time residents and features a full kitchen, family room, media room, bedroom, bath, laundry room, safety storm (tornado) room, radon system, and private rear deck! All stainless-steel appliances to remain in the upper and lower kitchens. Additional parking pad added for basement occupancy. There is so much useful space and opportunity at this property! PUT THIS ONE ON YOUR MUST-SEE LIST!
Location
State GA
County Gwinnett
Lake Name None
Rooms
Bedroom Description In-Law Floorplan, Oversized Master
Other Rooms None
Basement Bath/Stubbed, Daylight, Driveway Access, Finished, Finished Bath, Full
Main Level Bedrooms 1
Dining Room Seats 12+, Separate Dining Room
Interior
Interior Features Entrance Foyer, High Ceilings 9 ft Main, High Speed Internet, Walk-In Closet(s)
Heating Natural Gas
Cooling Ceiling Fan(s), Central Air
Flooring Carpet, Ceramic Tile, Hardwood
Fireplaces Number 1
Fireplaces Type Family Room
Window Features Double Pane Windows
Appliance Dishwasher, Gas Cooktop, Gas Oven, Microwave, Range Hood
Laundry Laundry Room, Upper Level
Exterior
Exterior Feature Balcony, Private Rear Entry
Parking Features Garage, Garage Door Opener, Garage Faces Front, Parking Pad
Garage Spaces 2.0
Fence Back Yard, Fenced
Pool None
Community Features None
Utilities Available Cable Available, Electricity Available, Natural Gas Available, Water Available
Waterfront Description None
View Other
Roof Type Composition, Shingle
Street Surface Asphalt
Accessibility None
Handicap Access None
Porch Front Porch
Total Parking Spaces 1
Building
Lot Description Back Yard, Front Yard, Landscaped
Story Three Or More
Foundation Slab
Sewer Public Sewer
Water Public
Architectural Style Craftsman
Level or Stories Three Or More
Structure Type Brick Front, Cement Siding
New Construction No
Construction Status Resale
Schools
Elementary Schools Buford
Middle Schools Buford
High Schools Buford
Others
Senior Community no
Restrictions false
Tax ID R7269A130
Financing no
Special Listing Condition None
Read Less Info
Want to know what your home might be worth? Contact us for a FREE valuation!

Our team is ready to help you sell your home for the highest possible price ASAP

Bought with US Realty Investment Group, LLC
GET MORE INFORMATION
Amie & Paul Bozeman, Team Owners/Realtors
TEAM OWNERS/REALTORS® | License ID: 300408
TEAM OWNERS/REALTORS® License ID: 300408



