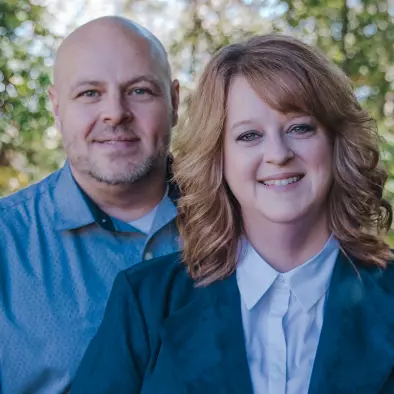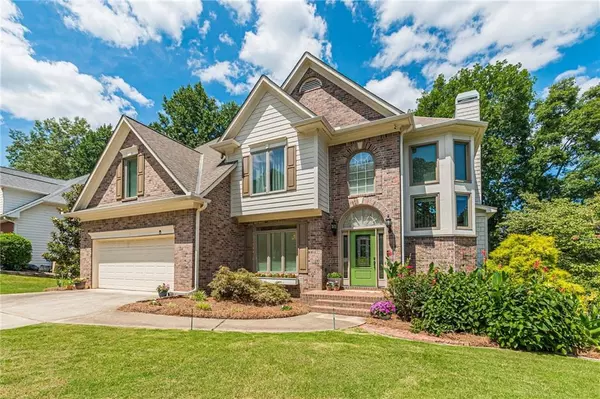For more information regarding the value of a property, please contact us for a free consultation.
Key Details
Sold Price $685,000
Property Type Single Family Home
Sub Type Single Family Residence
Listing Status Sold
Purchase Type For Sale
Square Footage 3,595 sqft
Price per Sqft $190
Subdivision Chattahoochee Point
MLS Listing ID 7246023
Sold Date 08/18/23
Style Traditional
Bedrooms 5
Full Baths 3
Half Baths 1
Construction Status Resale
HOA Fees $1,050
HOA Y/N Yes
Originating Board First Multiple Listing Service
Year Built 1996
Annual Tax Amount $6,806
Tax Year 2022
Lot Size 0.380 Acres
Acres 0.38
Property Description
SUBMIT BEST OFFER BY 10:00 PM SUNDAY, JULY 16. Architecturally Upgraded … A Professional Chefs Kitchen … And an Outdoor Space That Goes On and On … The Leaded Glass Door and Double Palladian Windows Create a Light Filled and Welcoming Foyer, and the Numerous Windows on All Three Levels Lend a Contemporary Vibe and Provide Expansive Views of the Sweeping Front Yard and “Over the Top” Outdoor Space. Upon Entering, the Eyes are Drawn to the Two-Story Shiplap Accent Wall of the Family Room Through an Arched Cased Opening. Hardwood Floors Flow Seamlessly Throughout the Main Level. The Open Sightline from Family Room to Kitchen and the Spacious Casual Dining Area are Ideal for Both Family Gatherings and Entertaining. The Kitchen is Equipped with a Six Burner + Griddle Thermador Cooktop and Viking Vent Hood with Pot Filler and Warming Racks, Double Ovens Plus Under Counter Microwave, Standard Dishwasher and in Addition a Dishwasher Drawer, a Farmhouse Style Apron Sink and in the Island a Prep Sink. Entering from the Garage is the Laundry/Mudroom with Bench and Built-In Shelving. The Upstairs Primary Retreat is Generous in Size with a Lovely Cathedral Ceiling. Two Secondary Bedrooms, Currently Used as One Suite, Offer a Flexible Space to Meet Your Family Needs. The Finished Terrace Level has Additional Flexible Spaces, Bedroom/Media, Game/Bar, Exercise, and a Full Bath. And When it Comes to Outdoor Living There is Space Abundant … Decks, Both Covered and Open, Areas for Sunbathing and Outdoor Dining, Playing a Little Corn Hole, and Lounging Around the Fireplace. Chattahoochee Point Offers Resort Style Amenities! Call to See Today!
Location
State GA
County Gwinnett
Lake Name None
Rooms
Bedroom Description Oversized Master
Other Rooms Outbuilding
Basement Exterior Entry, Finished, Finished Bath, Full, Interior Entry
Dining Room Separate Dining Room
Interior
Interior Features Bookcases, Cathedral Ceiling(s), Crown Molding, Entrance Foyer 2 Story, High Ceilings 9 ft Main, High Speed Internet, Vaulted Ceiling(s), Walk-In Closet(s)
Heating Central
Cooling Central Air
Flooring Carpet, Ceramic Tile, Hardwood
Fireplaces Number 1
Fireplaces Type Gas Log, Great Room
Window Features Double Pane Windows
Appliance Dishwasher, Double Oven, Gas Cooktop, Microwave, Range Hood
Laundry Laundry Room, Main Level, Mud Room
Exterior
Exterior Feature Storage, Other
Garage Garage, Garage Door Opener, Garage Faces Front, Kitchen Level, Level Driveway, Parking Pad
Garage Spaces 2.0
Fence Fenced
Pool None
Community Features Clubhouse, Playground, Pool, Tennis Court(s)
Utilities Available Electricity Available, Natural Gas Available, Sewer Available, Water Available
Waterfront Description None
View Other
Roof Type Composition
Street Surface Paved
Accessibility None
Handicap Access None
Porch Covered, Deck
Private Pool false
Building
Lot Description Corner Lot, Front Yard, Landscaped, Private
Story Two
Foundation Concrete Perimeter
Sewer Public Sewer
Water Public
Architectural Style Traditional
Level or Stories Two
Structure Type Brick Front
New Construction No
Construction Status Resale
Schools
Elementary Schools Burnette
Middle Schools Hull
High Schools Peachtree Ridge
Others
Senior Community no
Restrictions false
Tax ID R7239 060
Special Listing Condition None
Read Less Info
Want to know what your home might be worth? Contact us for a FREE valuation!

Our team is ready to help you sell your home for the highest possible price ASAP

Bought with Keller Williams Rlty, First Atlanta
GET MORE INFORMATION

Amie & Paul Bozeman, Team Owners/Realtors
TEAM OWNERS/REALTORS® | License ID: 300408
TEAM OWNERS/REALTORS® License ID: 300408



