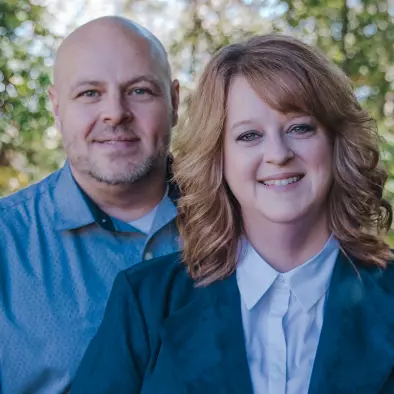For more information regarding the value of a property, please contact us for a free consultation.
Key Details
Sold Price $900,000
Property Type Single Family Home
Sub Type Single Family Residence
Listing Status Sold
Purchase Type For Sale
Square Footage 5,200 sqft
Price per Sqft $173
MLS Listing ID 7261472
Sold Date 10/13/23
Style Ranch, Traditional
Bedrooms 4
Full Baths 5
Half Baths 1
Construction Status Resale
HOA Y/N No
Originating Board First Multiple Listing Service
Year Built 1988
Annual Tax Amount $8,758
Tax Year 2022
Lot Size 8.260 Acres
Acres 8.26
Property Description
Introducing a magnificent gated property that embodies the epitome of luxury living. This sprawling ranch boasts timeless elegance with its beautiful brick exterior and meticulously landscaped level yard. The grandeur of this home is immediately evident as you step into the inviting open floor plan, where natural light floods the space, illuminating the hardwood floors and highlighting the exquisite craftsmanship throughout. This residence is a true haven for those who appreciate refined living and entertaining. The spacious bedrooms with walk-in closets offer a private retreat, while the gourmet kitchen and breakfast area provide the perfect setting for culinary delights. Host lavish gatherings in the huge dining room enhanced by the warm glow of one of the three fireplaces, creating an atmosphere of sophistication and comfort. With four garages, ample space for vehicles and storage is a given, reflecting the practicality that complements the grandeur of the property. The pool house and shimmering pool set the state for endless summer relaxation and recreation, creating an oasis in your own backyard. This residence encompasses over 5,000 square feet of living space on 8.25 acres of land. This property embodies the perfect blend of opulence and comfort, a true gem in a tranquil area. This is not just a home, it is a statement of prestige and lifestyle. Don't miss the opportunity to own a piece of this unparalleled luxury, where every detail has been meticulously designed to create an enchanting sanctuary for the discerning homeowner.
Location
State GA
County Walton
Lake Name None
Rooms
Bedroom Description Master on Main, Oversized Master
Other Rooms None
Basement Crawl Space
Main Level Bedrooms 3
Dining Room Butlers Pantry, Separate Dining Room
Interior
Interior Features Bookcases, Central Vacuum, Double Vanity, Entrance Foyer, High Ceilings 10 ft Main, His and Hers Closets, Walk-In Closet(s)
Heating Electric, Heat Pump
Cooling Ceiling Fan(s), Central Air, Heat Pump
Flooring Hardwood
Fireplaces Number 3
Fireplaces Type Family Room, Keeping Room, Other Room
Window Features None
Appliance Dishwasher, Double Oven, Electric Range, Gas Water Heater, Microwave
Laundry In Hall, Laundry Room, Main Level
Exterior
Exterior Feature Garden
Parking Features Attached, Driveway, Garage, Garage Door Opener, Garage Faces Side, Kitchen Level
Garage Spaces 4.0
Fence None
Pool In Ground, Vinyl
Community Features None
Utilities Available Cable Available, Electricity Available, Natural Gas Available, Phone Available, Underground Utilities, Water Available
Waterfront Description None
View Pool, Rural, Trees/Woods
Roof Type Composition, Shingle
Street Surface Asphalt, Paved
Accessibility None
Handicap Access None
Porch Covered, Patio, Rear Porch
Private Pool true
Building
Lot Description Landscaped, Level, Private, Sprinklers In Front, Sprinklers In Rear
Story One and One Half
Sewer Septic Tank
Water Public
Architectural Style Ranch, Traditional
Level or Stories One and One Half
Structure Type Brick 4 Sides
New Construction No
Construction Status Resale
Schools
Elementary Schools Walnut Grove - Walton
Middle Schools Youth
High Schools Walnut Grove
Others
Senior Community no
Restrictions false
Tax ID C065000000069000
Acceptable Financing Cash, Conventional, VA Loan
Listing Terms Cash, Conventional, VA Loan
Special Listing Condition None
Read Less Info
Want to know what your home might be worth? Contact us for a FREE valuation!

Our team is ready to help you sell your home for the highest possible price ASAP

Bought with Keller Williams Realty Atl Partners
GET MORE INFORMATION
Amie & Paul Bozeman, Team Owners/Realtors
TEAM OWNERS/REALTORS® | License ID: 300408
TEAM OWNERS/REALTORS® License ID: 300408



