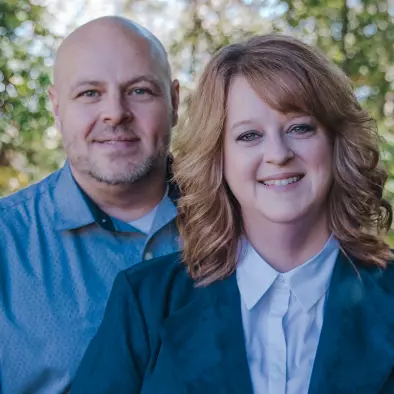For more information regarding the value of a property, please contact us for a free consultation.
Key Details
Sold Price $680,000
Property Type Single Family Home
Sub Type Single Family Residence
Listing Status Sold
Purchase Type For Sale
Square Footage 4,136 sqft
Price per Sqft $164
Subdivision Tiberon On The Etowah
MLS Listing ID 10244210
Sold Date 02/20/24
Style Brick Front,Traditional
Bedrooms 6
Full Baths 4
HOA Fees $800
HOA Y/N Yes
Originating Board Georgia MLS 2
Year Built 2020
Annual Tax Amount $4,963
Tax Year 2023
Lot Size 10,890 Sqft
Acres 0.25
Lot Dimensions 10890
Property Description
Step into the home of your dreams! Welcome to an extraordinary two-story residence that is sure to captivate your heart. Situated in a highly sought-after community, this stunning home boasts a meticulously designed, open-concept floor plan that exudes sophistication at every turn. Upon entry, be welcomed by a grand and flexible living space featuring bay windows, seamlessly flowing into an elegant dining room adorned with exquisite wall and ceiling trim. The gourmet kitchen, a haven for culinary enthusiasts, showcases upscale stained cabinetry, pristine granite countertops, a large walk-in pantry, a separate double oven, a huge island fit for any chef's delight, and an inviting breakfast nook. Adjacent to the kitchen, a large family room awaits, complemented by a charming gas fireplace. The main floor also unveils a versatile morning room, ideal for a private seating area or a home office, opening to a large covered patio. A guest suite with a full bathroom on the main level offers convenience for those who prefer to avoid stairs. On the second floor, discover a huge Primary Suite, featuring a separate seating area for moments of tranquility and an extravagant spa-like bathroom. Revel in the indulgence of an oversized tile shower, a dual vanity, and a large walk-in closet. A Secondary Suite, complete with a full bathroom and a walk-in closet is a dream in itself. Further enhancing the allure of this home, there are three additional spacious bedrooms, each adorned with its own walk-in closet. Two of these bedrooms share an impeccably designed Jack/Jill bathroom. Conveniently located just minutes away from grocery shopping, Matt Park, and Eagle's Beak Park, this home is truly an absolute dream come true. Don't miss the opportunity to make this dream home yours!
Location
State GA
County Forsyth
Rooms
Basement None
Interior
Interior Features Double Vanity, High Ceilings, In-Law Floorplan, Walk-In Closet(s)
Heating Central
Cooling Central Air
Flooring Carpet, Tile, Vinyl
Fireplaces Number 1
Fireplaces Type Family Room, Gas Starter
Fireplace Yes
Appliance Dishwasher, Disposal, Double Oven, Dryer, Microwave, Refrigerator, Washer
Laundry Upper Level
Exterior
Parking Features Attached, Garage, Garage Door Opener
Garage Spaces 4.0
Community Features Playground, Pool, Sidewalks
Utilities Available Electricity Available, High Speed Internet, Sewer Available, Underground Utilities, Water Available
View Y/N No
Roof Type Composition
Total Parking Spaces 4
Garage Yes
Private Pool No
Building
Lot Description Private
Faces Please use GPS. Traveling on GA-400 N, take exit 18 and turn right on GA-369 W. Continue on Matt Hwy (GA-369) for 6.5 miles. Turn right onto Tiberon Pkwy and continue for 0.3 mi miles. Turn right onto Brewton Creek Dr. House will be on the left.
Foundation Slab
Sewer Public Sewer
Water Public
Structure Type Stone
New Construction No
Schools
Elementary Schools Matt
Middle Schools Liberty
High Schools North Forsyth
Others
HOA Fee Include Maintenance Grounds,Swimming,Tennis
Tax ID 070 188
Security Features Carbon Monoxide Detector(s),Smoke Detector(s)
Special Listing Condition Resale
Read Less Info
Want to know what your home might be worth? Contact us for a FREE valuation!

Our team is ready to help you sell your home for the highest possible price ASAP

© 2025 Georgia Multiple Listing Service. All Rights Reserved.
GET MORE INFORMATION
Amie & Paul Bozeman, Team Owners/Realtors
TEAM OWNERS/REALTORS® | License ID: 300408
TEAM OWNERS/REALTORS® License ID: 300408



