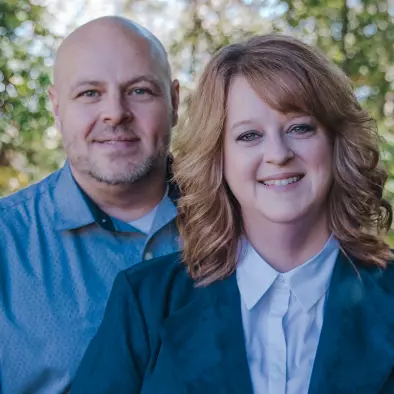For more information regarding the value of a property, please contact us for a free consultation.
Key Details
Sold Price $634,500
Property Type Single Family Home
Sub Type Single Family Residence
Listing Status Sold
Purchase Type For Sale
Square Footage 2,863 sqft
Price per Sqft $221
Subdivision Hunters Walk
MLS Listing ID 7355036
Sold Date 04/22/24
Style Traditional
Bedrooms 5
Full Baths 4
Construction Status Resale
HOA Fees $925
HOA Y/N Yes
Originating Board First Multiple Listing Service
Year Built 2017
Annual Tax Amount $4,747
Tax Year 2023
Lot Size 0.300 Acres
Acres 0.3
Property Description
Seller received a great, new job offer and now his happy circumstance can be your buyer's good luck too! This SR HOMES built property is beautifully situated on a cul-de-sac in a newer section of this sought-after community. As you enter, you will be captivated by the view of the lush, private backyard framed by the wide expanse of windows in the family room beyond - but, be sure to take a moment to appreciate the formal living/office and dining spaces on the way. Dining room boasts beautiful moldings and classic coffered ceiling. French doors in the office offer both beauty and privacy to make working from home a breeze. The open concept kitchen offers a granite topped island and breakfast area overlooking a spacious family room w/ fireplace. Kitchen features include stainless steel appliances (Bosch refrigerator stays), DOUBLE OVENS, warm stained cabinetry and an on-trend subway tile backsplash. Main floor includes a roomy guest bedroom with adjacent full bath. Upstairs you'll find a spacious owner's suite plus 3 more generously sized secondary bedrooms (1 with a private bath and 2 served by a shared bath) as well as the spacious laundry room. A private COVERED PORCH offers the perfect spot for BBQs with friends or quiet family dinners in any weather. An UNFINISHED TERRACE LEVEL offers flexibility - awesome storage or room for expansion, what do you need?? Level driveway and fenced backyard for added privacy. And all of this sits on a scenic wooded, cul-de-sac lot. perfect!
Location
State GA
County Forsyth
Lake Name None
Rooms
Bedroom Description None
Other Rooms None
Basement Bath/Stubbed, Exterior Entry, Full, Interior Entry, Unfinished
Main Level Bedrooms 1
Dining Room Separate Dining Room
Interior
Interior Features Entrance Foyer, High Ceilings 9 ft Main, Tray Ceiling(s), Walk-In Closet(s)
Heating Central, Forced Air
Cooling Ceiling Fan(s), Central Air
Flooring Carpet, Ceramic Tile, Hardwood
Fireplaces Number 1
Fireplaces Type Family Room, Gas Log
Window Features Double Pane Windows
Appliance Dishwasher, Disposal, Double Oven, Gas Cooktop, Gas Oven, Microwave
Laundry Laundry Room, Upper Level
Exterior
Exterior Feature None
Garage Attached, Garage, Garage Faces Front, Kitchen Level, Level Driveway
Garage Spaces 2.0
Fence Back Yard, Fenced
Pool None
Community Features Homeowners Assoc, Playground, Pool, Sidewalks, Street Lights, Tennis Court(s)
Utilities Available None
Waterfront Description None
View Trees/Woods
Roof Type Composition
Street Surface Asphalt
Accessibility None
Handicap Access None
Porch Covered, Deck, Patio, Rear Porch
Private Pool false
Building
Lot Description Cul-De-Sac, Level, Sloped, Wooded
Story Two
Foundation Concrete Perimeter
Sewer Public Sewer
Water Public
Architectural Style Traditional
Level or Stories Two
Structure Type Brick Front,Cement Siding
New Construction No
Construction Status Resale
Schools
Elementary Schools Poole'S Mill
Middle Schools Liberty - Forsyth
High Schools North Forsyth
Others
HOA Fee Include Swim,Tennis
Senior Community no
Restrictions false
Tax ID 051 163
Ownership Fee Simple
Acceptable Financing Cash, Conventional
Listing Terms Cash, Conventional
Financing no
Special Listing Condition None
Read Less Info
Want to know what your home might be worth? Contact us for a FREE valuation!

Our team is ready to help you sell your home for the highest possible price ASAP

Bought with OneDoor Inc.
GET MORE INFORMATION

Amie & Paul Bozeman, Team Owners/Realtors
TEAM OWNERS/REALTORS® | License ID: 300408
TEAM OWNERS/REALTORS® License ID: 300408



