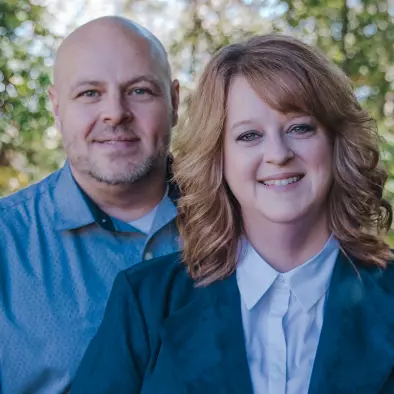Bought with Michael Gifford • Keller Williams Realty Atl. Partners
For more information regarding the value of a property, please contact us for a free consultation.
Key Details
Sold Price $505,000
Property Type Single Family Home
Sub Type Single Family Residence
Listing Status Sold
Purchase Type For Sale
Square Footage 4,317 sqft
Price per Sqft $116
Subdivision Apalachee Crossing
MLS Listing ID 10303659
Sold Date 06/21/24
Style Brick Front,Ranch,Traditional
Bedrooms 4
Full Baths 4
Construction Status Resale
HOA Fees $425
HOA Y/N Yes
Year Built 2001
Annual Tax Amount $4,197
Tax Year 2023
Lot Size 10,890 Sqft
Property Description
Move-in ready ranch home on golf course lot in wonderful swim/tennis/pickleball community! New appliances, freshly painted interiors, new water heater, almost new roof, just-done beautiful landscaping with new bushes, flowers, and fresh pine straw. White kitchen with lots of sunlight was just re-done with gorgeous new granite countertops with just the right amount of veining and brand new stainless steel appliances! This spacious open concept home has real hardwood floors throughout the main living areas, into hallway, and the enormous primary suite with large sitting room - split bedroom plan for privacy. All 4 full baths have tile floors. Huge finished basement with media room, billiard room, kitchen area, office/5th bedroom, full bath, and capability to make it an in-law apartment. There is also quite a bit of unfinished space in basement perfect for work out room, storage, and future move theater. Additional full suite upstairs includes large bedroom that could be used as an in-law suite/guest suite/teen suite/mancave/office with a full bath. Main level office/sunroom has huge wall of windows. Sunroom and breakfast room are a perfect place to watch the birds! Whole house flows very well for large gatherings due to the open concept design. Large back deck is the perfect place for the party to spill outside - great for next BBQ with family and friends. There is a level driveway and an actual mailbox. (no mail kiosk here!) Stunning low maintenance backyard with view of the 3rd fairway, large patio, hardwood trees, azaleas, camellias, and blossoming magnolia trees! Neighborhood has NO cut-through streets, so only your neighbors are driving through. Excellent schools, terrific restaurants, parks, places of worship, walking trails are available nearby - Antonetta's Italian Restaurant, Del Rio Mexican Restaurant, Old Fountain Tavern, Brunch Apothecary, Bruster's Ice cream, and Hebron Christian School are nearby, just to name a few. Memberships are available at Apalachee Trophy Golf Club. So much home for the money! Preferred closing attorney is O'Kelley & Sorohan. Can do quick close if needed.
Location
State GA
County Gwinnett
Rooms
Basement Bath Finished, Daylight, Exterior Entry, Finished, Full, Interior Entry, Unfinished
Main Level Bedrooms 3
Interior
Interior Features Attic Expandable, Double Vanity, High Ceilings, Master On Main Level, Pulldown Attic Stairs, Split Bedroom Plan, Vaulted Ceiling(s), Walk-In Closet(s)
Heating Central, Forced Air, Natural Gas
Cooling Ceiling Fan(s), Central Air, Electric
Flooring Hardwood
Fireplaces Number 1
Fireplaces Type Factory Built, Family Room, Gas Log, Gas Starter
Exterior
Parking Features Attached, Garage, Garage Door Opener, Kitchen Level
Garage Spaces 2.0
Community Features Clubhouse, Playground, Pool, Sidewalks, Street Lights, Tennis Court(s)
Utilities Available Cable Available, Electricity Available, High Speed Internet, Natural Gas Available, Sewer Available, Sewer Connected, Underground Utilities, Water Available
Roof Type Composition
Building
Story One and One Half
Sewer Public Sewer
Level or Stories One and One Half
Construction Status Resale
Schools
Elementary Schools Dacula
Middle Schools Dacula
High Schools Dacula
Others
Financing Conventional
Read Less Info
Want to know what your home might be worth? Contact us for a FREE valuation!

Our team is ready to help you sell your home for the highest possible price ASAP

© 2024 Georgia Multiple Listing Service. All Rights Reserved.
GET MORE INFORMATION

Amie & Paul Bozeman, Team Owners/Realtors
TEAM OWNERS/REALTORS® | License ID: 300408
TEAM OWNERS/REALTORS® License ID: 300408

