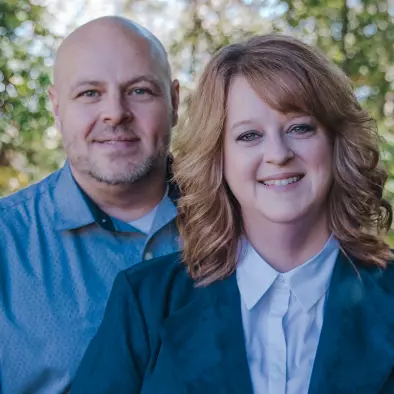Bought with Michelle Bowen • Keller Williams Realty Consult
For more information regarding the value of a property, please contact us for a free consultation.
Key Details
Sold Price $460,000
Property Type Single Family Home
Sub Type Single Family Residence
Listing Status Sold
Purchase Type For Sale
Square Footage 2,612 sqft
Price per Sqft $176
Subdivision Barrington Estates
MLS Listing ID 10303344
Sold Date 06/27/24
Style Traditional
Bedrooms 4
Full Baths 2
Half Baths 1
Construction Status Resale
HOA Fees $575
HOA Y/N Yes
Year Built 2006
Annual Tax Amount $4,029
Tax Year 2023
Lot Size 8,276 Sqft
Property Description
Join the reputable Barrington Estates Neighborhood in one of the best homes! This home is a classic floor plan with a formal dining off the two-story entryway, leading into the kitchen that is open to the fireplace centered family room. The kitchen is bright and airy with an island, providing extra counter space and handy cabinet drawer slides for extra organization. New dishwasher too! Extra stone work has been added to the flat and useful backyard, perfect for fires, outdoor dining, and lots of play (including a private garden!). Upstairs are 3 carpeted bedrooms that share a hall bathroom. The laundry room is also conveniently located upstairs. The well-lit primary bedroom has a wall of windows facing the backyard and an attached bathroom including 2 separate sinks, a garden tub, a separate water closet, and a tiled shower. The walk-in closet has custom shelving for optimum organization. Custom shelving in the secondary bedrooms optimizes storage options. Hardwood flooring runs up the hallway and into the primary bedroom as well. The furnace is very new and the water heater was recently replaced as well. The garage shelving is such a space saver and keeps things organized! Barrington Estates Neighborhood amenities bring the community together! Enjoy safe sidewalks that lead to the pool with wading fountain, tennis courts, and pickleball courts. All of this PLUS the added benefit of being just a short walk to one of Gwinnett County's favorite parks, Gary Pirkle Park. A community garden, shaded playground, walking trails, soccer fields, and pavilions provide a place for Sugar Hill to come together. Locally owned restaurants are right around the corner, grocery stores, Lake Lanier, and easy access to both 400 and 985 make this home an ideal location. The award winning schools have earned high academic rankings in the state as well as athletic opportunities. Vacant and move-in ready!
Location
State GA
County Gwinnett
Rooms
Basement None
Interior
Interior Features Tray Ceiling(s), Two Story Foyer, Tile Bath, Walk-In Closet(s)
Heating Natural Gas, Forced Air
Cooling Electric, Ceiling Fan(s), Central Air
Flooring Hardwood, Tile, Carpet
Fireplaces Number 1
Fireplaces Type Family Room
Exterior
Parking Features Attached, Garage Door Opener, Garage, Kitchen Level
Community Features Playground, Pool, Sidewalks, Street Lights, Tennis Court(s)
Utilities Available Underground Utilities, Cable Available, Sewer Connected, Electricity Available, High Speed Internet, Natural Gas Available, Sewer Available, Water Available
Roof Type Composition
Building
Story Two
Foundation Slab
Sewer Public Sewer
Level or Stories Two
Construction Status Resale
Schools
Elementary Schools White Oak
Middle Schools Lanier
High Schools Lanier
Others
Acceptable Financing Cash, Conventional, FHA, VA Loan
Listing Terms Cash, Conventional, FHA, VA Loan
Financing Conventional
Read Less Info
Want to know what your home might be worth? Contact us for a FREE valuation!

Our team is ready to help you sell your home for the highest possible price ASAP

© 2024 Georgia Multiple Listing Service. All Rights Reserved.
GET MORE INFORMATION

Amie & Paul Bozeman, Team Owners/Realtors
TEAM OWNERS/REALTORS® | License ID: 300408
TEAM OWNERS/REALTORS® License ID: 300408



