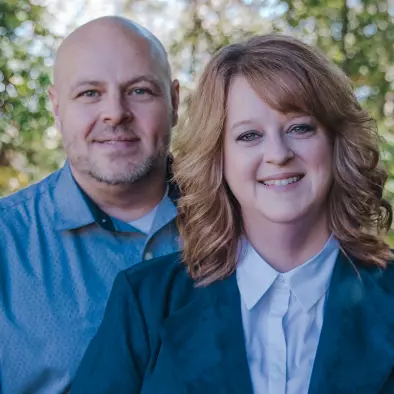For more information regarding the value of a property, please contact us for a free consultation.
Key Details
Sold Price $407,000
Property Type Single Family Home
Sub Type Single Family Residence
Listing Status Sold
Purchase Type For Sale
Square Footage 1,976 sqft
Price per Sqft $205
Subdivision Maple Ridge
MLS Listing ID 7395236
Sold Date 11/14/24
Style Traditional
Bedrooms 4
Full Baths 2
Half Baths 1
Construction Status Resale
HOA Fees $100
HOA Y/N Yes
Originating Board First Multiple Listing Service
Year Built 1984
Annual Tax Amount $4,391
Tax Year 2023
Lot Size 0.410 Acres
Acres 0.41
Property Description
Beautiful 4-bedroom, 2.5-bathroom home nestled in Maple Ridge, a serene neighborhood in Suwanee. Spacious family room with a unique wet bar and an elegant brick fireplace. Bright and airy atmosphere with abundant natural light streaming through the entire home. Formal dining room leads to the kitchen with white cabinets and a cozy breakfast area. Upstairs primary suite with newly renovated bathroom offering dual vanity, large soaking tub, and tile shower. Two secondary bedrooms paired with an additional full bath complete the upstairs. Basement can function as a bedroom with a closet and a newly added window. Screened-in back patio and wooded backyard, perfect for relaxation. Conveniently located near many parks and under ten minutes away from the Suwanee Town Center, featuring a splash pad, an amphitheater, and more! Washer, dryer, and kitchen appliances including the fridge convey with the sale of the home!
Location
State GA
County Gwinnett
Lake Name None
Rooms
Bedroom Description None
Other Rooms None
Basement Exterior Entry, Finished, Full, Interior Entry, Walk-Out Access
Dining Room Separate Dining Room
Interior
Interior Features Wet Bar
Heating Central
Cooling Central Air
Flooring Carpet, Hardwood
Fireplaces Number 1
Fireplaces Type Brick, Family Room
Window Features Insulated Windows
Appliance Dishwasher, Disposal, Dryer, Gas Oven, Gas Range, Refrigerator, Washer
Laundry Laundry Room
Exterior
Exterior Feature None
Garage Attached, Drive Under Main Level, Driveway, Garage, Garage Faces Side
Garage Spaces 2.0
Fence None
Pool None
Community Features Pool, Tennis Court(s)
Utilities Available Cable Available, Electricity Available, Natural Gas Available, Water Available
Waterfront Description None
View Other
Roof Type Composition
Street Surface None
Accessibility None
Handicap Access None
Porch Deck, Rear Porch, Screened
Private Pool false
Building
Lot Description Back Yard
Story Two
Foundation None
Sewer Septic Tank
Water Public
Architectural Style Traditional
Level or Stories Two
Structure Type Vinyl Siding
New Construction No
Construction Status Resale
Schools
Elementary Schools Parsons
Middle Schools Hull
High Schools Peachtree Ridge
Others
HOA Fee Include Maintenance Grounds,Swim,Tennis
Senior Community no
Restrictions false
Tax ID R7198 073
Special Listing Condition None
Read Less Info
Want to know what your home might be worth? Contact us for a FREE valuation!

Our team is ready to help you sell your home for the highest possible price ASAP

Bought with RE/MAX Center
GET MORE INFORMATION

Amie & Paul Bozeman, Team Owners/Realtors
TEAM OWNERS/REALTORS® | License ID: 300408
TEAM OWNERS/REALTORS® License ID: 300408



