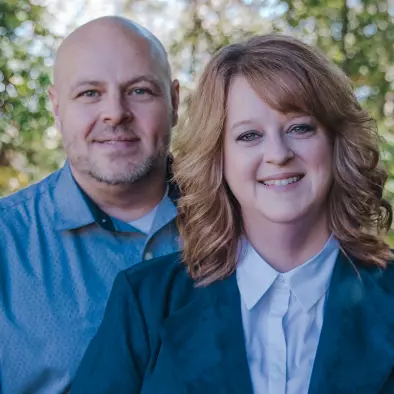For more information regarding the value of a property, please contact us for a free consultation.
Key Details
Sold Price $1,210,000
Property Type Single Family Home
Sub Type Single Family Residence
Listing Status Sold
Purchase Type For Sale
Square Footage 5,961 sqft
Price per Sqft $202
Subdivision Belmont
MLS Listing ID 10472200
Sold Date 04/25/25
Style Traditional
Bedrooms 6
Full Baths 4
Half Baths 1
HOA Fees $1,100
HOA Y/N Yes
Originating Board Georgia MLS 2
Year Built 1994
Annual Tax Amount $10,230
Tax Year 2024
Lot Size 0.356 Acres
Acres 0.356
Lot Dimensions 15507.36
Property Sub-Type Single Family Residence
Property Description
Welcome Home! This beautiful, light-filled executive home sits in a quiet cul-de-sac in the sought-after Belmont community, zoned for top-rated Sope Creek Elementary. Thoughtfully updated with over $100,000 in upgrades, including brand-new windows, stunning hardwood floors, and fresh paint, this home is move-in ready! Step inside to a soaring two-story foyer that opens to a private home office with custom built-ins and a spacious dining room, ideal for hosting holidays and gatherings. The open-concept layout offers clear sight lines from the kitchen to the sunroom, which can serve as a cozy keeping room, playroom, or extra workspace. The gourmet kitchen, featuring brand-new stainless-steel appliances, will be the heart of the home, perfect for meal prep, homework time, and family celebrations. The newly added hardwood floors, in a fresh, modern finish, add warmth and charm throughout the main level. The inviting family room features a stacked stone fireplace and built-in shelving, making it the perfect spot for movie nights or game days. Just outside, enjoy your private backyard oasis with a covered deck, so you can sip coffee in the morning or unwind with a glass of wine in the evening, rain or shine! Upstairs, the luxurious Owner's Suite includes a bonus space, great for a nursery, sitting room, home office, or dream dressing area. The ensuite bath features soaring cathedral ceilings and endless potential for your dream spa retreat. Three additional bedrooms complete the upstairs, one with its own private bath, while the other two share a Jack-and-Jill bath. The fully finished terrace level is an entertainer's dream! Whether hosting sleepovers, movie nights, or game days, this space has it all, a full kitchen, home gym, tons of storage, and flexible living spaces. Guests will love the two additional bedrooms and full bath, offering a private retreat away from the main level. Your fenced-in backyard is beautifully landscaped and ready for all to enjoy. Plus, with a newer roof (just 3 years old!), you can move in with peace of mind. Living in Belmont means being part of an incredible community with swim & tennis, social events, book clubs, and neighborhood gatherings. Walk to Sope Creek Elementary and Sope Creek National Park, and enjoy quick access to interstates, shopping, and The Battery. This is more than just a house, it's a place to make lasting memories. Don't miss your chance to call it home!
Location
State GA
County Cobb
Rooms
Basement Bath Finished, Daylight, Exterior Entry, Finished, Full, Interior Entry
Dining Room Seats 12+
Interior
Interior Features Bookcases, Double Vanity, High Ceilings, Tray Ceiling(s), Walk-In Closet(s)
Heating Central, Zoned
Cooling Ceiling Fan(s), Central Air, Zoned
Flooring Carpet, Hardwood, Tile
Fireplaces Number 1
Fireplaces Type Factory Built, Family Room, Gas Log, Gas Starter
Fireplace Yes
Appliance Dishwasher, Disposal, Double Oven, Gas Water Heater, Microwave, Refrigerator
Laundry Common Area, Laundry Closet
Exterior
Parking Features Attached, Garage, Garage Door Opener, Side/Rear Entrance
Garage Spaces 3.0
Fence Back Yard
Community Features Clubhouse, Pool, Street Lights, Tennis Court(s), Walk To Schools, Near Shopping
Utilities Available Cable Available, Electricity Available, High Speed Internet, Natural Gas Available, Phone Available, Sewer Available, Underground Utilities, Water Available
View Y/N Yes
View Seasonal View
Roof Type Composition
Total Parking Spaces 3
Garage Yes
Private Pool No
Building
Lot Description Cul-De-Sac, Level, Private
Faces From I-75, take exit 260 for Windy Hill Rd toward SunTrust Pk/Smyrna. Keep right at the fork, follow signs for Windy Hill Rd E and take right onto Windy Hill Rd to left onto Powers Ferry Rd. Right onto Terrell Mill Rd. Right onto Paper Mill Rd. Right onto Belmont Crest Dr. Right onto Straton Chase.
Sewer Public Sewer
Water Public
Structure Type Synthetic Stucco
New Construction No
Schools
Elementary Schools Sope Creek
Middle Schools East Cobb
High Schools Wheeler
Others
HOA Fee Include Swimming,Tennis
Tax ID 17099400510
Security Features Security System,Smoke Detector(s)
Acceptable Financing Cash, Conventional, VA Loan
Listing Terms Cash, Conventional, VA Loan
Special Listing Condition Resale
Read Less Info
Want to know what your home might be worth? Contact us for a FREE valuation!

Our team is ready to help you sell your home for the highest possible price ASAP

© 2025 Georgia Multiple Listing Service. All Rights Reserved.
GET MORE INFORMATION
Amie & Paul Bozeman, Team Owners/Realtors
TEAM OWNERS/REALTORS® | License ID: 300408
TEAM OWNERS/REALTORS® License ID: 300408



